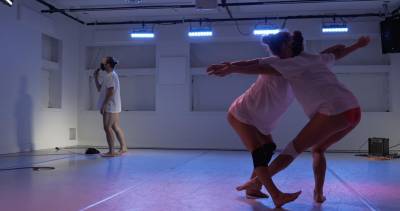Shaughnessy development design ensures peace and quiet for neighbouring Vancouver hospice
A proposed Vancouver rental development has incorporated elements that are respectful to residents at a hospice next door.
Through design and landscaping, the project at 4575 Granville Street seeks to minimize disturbance to the Vancouver Hospice Society facility to the south.
These elements were detailed in a report to council by city planner Karen Hoese, who wrote that the Shaughnessy development has “managed to sensitively fit” in the neighbourhood.
The development involves two 3.5-storey townhouse buildings with 21 units.
Between the two buildings is a 38-foot wide courtyard, which will preserve the “view of the open sky” from the neighbouring hospice’s outdoor patio.
According to Hoese, residents at the eight-bed facility “frequently use the outdoor patio along the shared property-line”, which gives them an “expansive” sight of the sky.
Hoese wrote that the view “contributes to their well-being, and is something they wish to be preserved”.
Hoese recalled that city staff had met with representatives of the hospice, and concerns from the end-of-life facility helped in the preparation of the neighbourhing project’s design.
With a courtyard in between, the two proposed buildings are “focused on the east and west of the property, away from the window and patio of the hospice building”.
“A design condition is included to reduce the top-floor massing for the townhouses facing Granville Street on the southernmost end which will help with privacy overlook into the hospice’s side yard,” Hoese also wrote. “All south-facing balconies are re-oriented so their outlooks do not directly face the hospice.”
Landscaping is included in these balconies to enhance “privacy”.
In addition, a “quiet zone” will be created to “buffer noise to the hospice”.
This quiet zone includes the relocation of the development’s parking ramp to the north end of the property.
This will minimize the “amount of foot-traffic at the site’s southwest corner”.
“The children’s outdoor play space is also relocated to the north end of the courtyard,” Hoese informed council.
Moreover, substantial landscaping will be done in a 10-15-foot wide strip along the southern property line.
“These design strategies combined will help create a ‘quiet zone’ on the south end of the property closest to the hospice,” the city planner noted.
Hoese also reported that the developer has “expressed their desire to work with the hospice to mitigate construction impact, including halting construction during agreed-upon hours during the day when it is the most impactful for the hospice operation”.
Hoese has recommended that the rezoning application for 4575 Granville Street be referred to public hearing.
The application was filed by Stuart Howard Architects Inc. on behalf of Jagmohan Singh Pabla and Kamlesh Rani Pabla.
Hoese’s report is included in council agenda Tuesday (May 14).















Comments